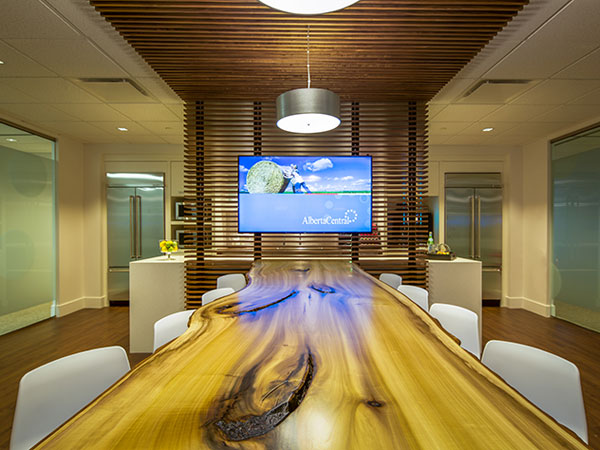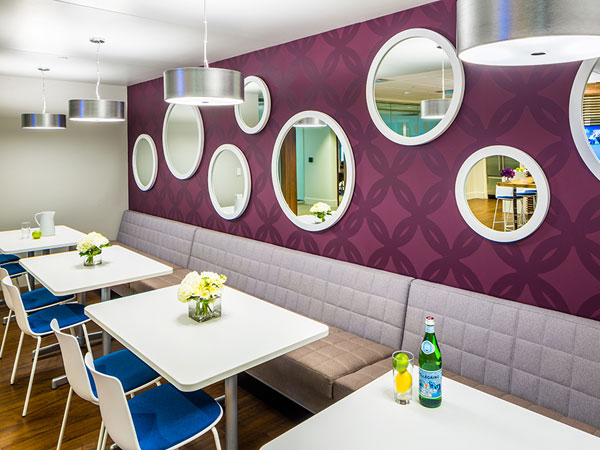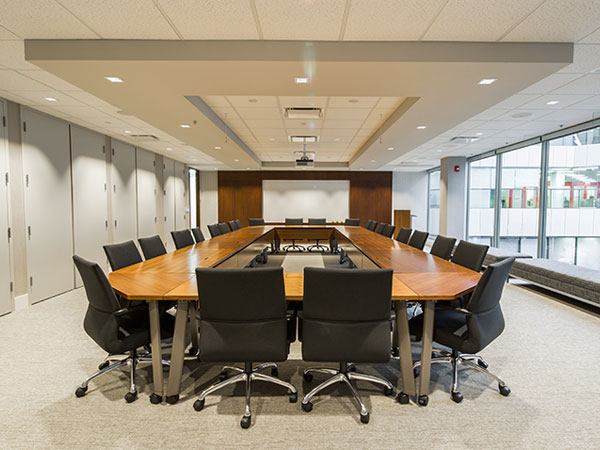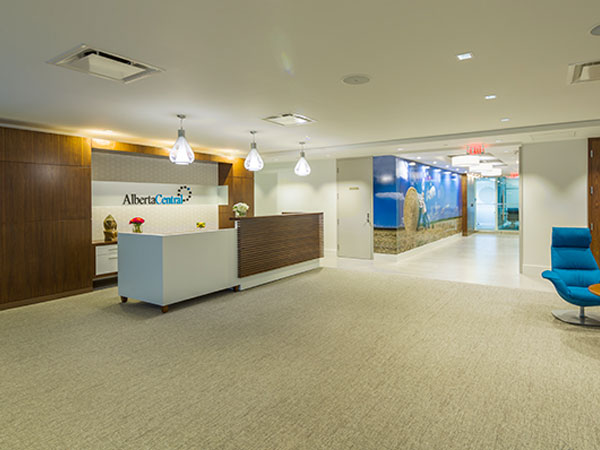Office Renovation
Client: Alberta Central
Designed by: HOK
Alberta Central contracted Labbe-Leech Interiors to manage and execute a multi phased office renovation that speaks to their company values of innovation, collaboration and community involvement. Working closely with our client contact Labbe-Leech Interiors acted in a construction management role managing all aspects of the 18,000 Sq. Ft. multi phased construction project. Unique and challenging aspects of this project included a large bistro area complete with a slatted millwork feature wall, vinyl wall coverings and customized entryway. The boardroom glazing and doors were oversized and required innovative methods to get them to the site. A large welcoming reception area completely opening up to the elevator lobby greets all Alberta Central visitors.





You must be logged in to post a comment.