Projects
Labbe-Leech Interiors delivers construction management solutions for corporate and professional offices as well as projects with special requirements.
Our assignments range from minor alterations to complete retro-fits. We bring more than 45 years experience - and the knowledge and dedication of long-standing employees and sub-trade relationships - to all our projects.
Whether your firm is relocating, upgrading, or expanding your current office space, our knowledge, experience and attention to quality helps ease the transition for you.
Commercial
Heartland Generation
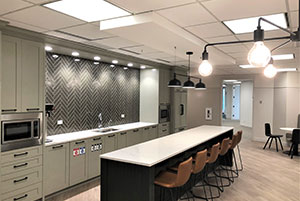 Designed by: Shearer Licensed Interior Design
Designed by: Shearer Licensed Interior Design
When Heartland Generation made the decision to relocate it’s offices to downtown Calgary’s Devon Tower, partnering with Shearer Design, Labbe-Leech was hired for Construction Management Services to renovate two floors.
Millennium Tower Oxworx
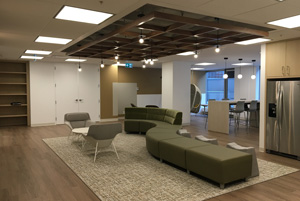 Designed by: Shearer Licensed Interior Design
Designed by: Shearer Licensed Interior Design
This 5,200 square foot multitenant segment of the floor consists of a variety of independent suites along with the warm and welcoming shared community workspace.
Millennium Tower HUB
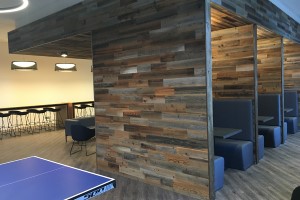 Designed by: Mode Interior Design Studio
Designed by: Mode Interior Design Studio
The Millennium HUB tenant lounge was built to provide additional workspace outside of one’s own office, as well as to offer somewhere teams and groups can gather to strategize and socialize.
Office Tenant Lounge Renovation
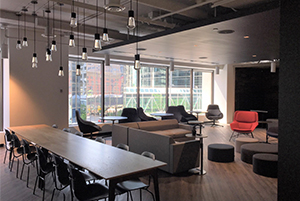 Bow Valley Square HUB
Bow Valley Square HUB
Designed by: Mode Licensed Interior Design
The HUB lounge was built as a one of a kind tenant lounge with an enclosed library on one side of the suite and finished with a gaming area and booth seating on the other side.
AGLC Office Renovation
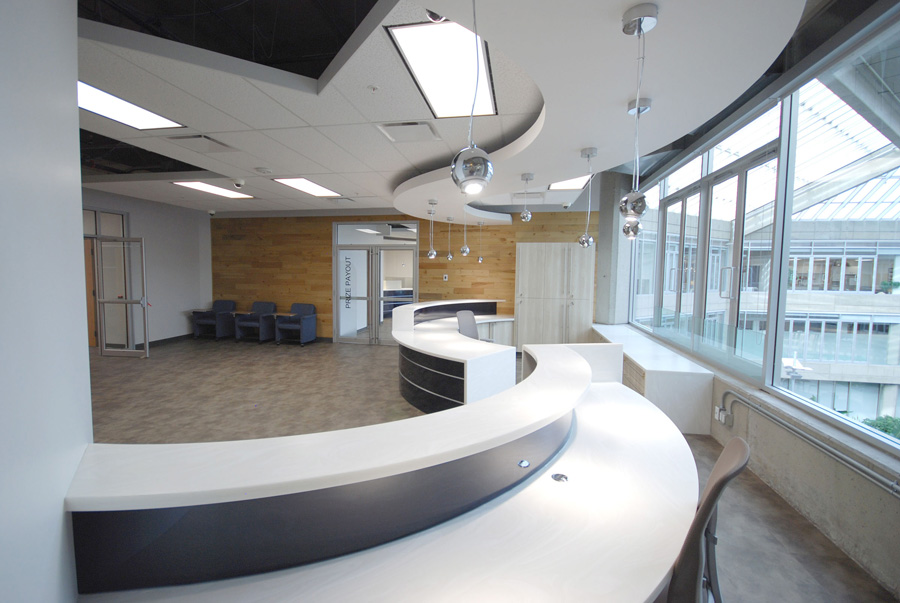 AGLC
AGLC
Designed by: ONPA
This project was an open office concept with shared meeting rooms and managerial offices all brought together for this rapidly growing team. The office is equipped with high security to ensure the public spaces remain safe and inviting and the employee spaces remain secure.
Fitness Facility
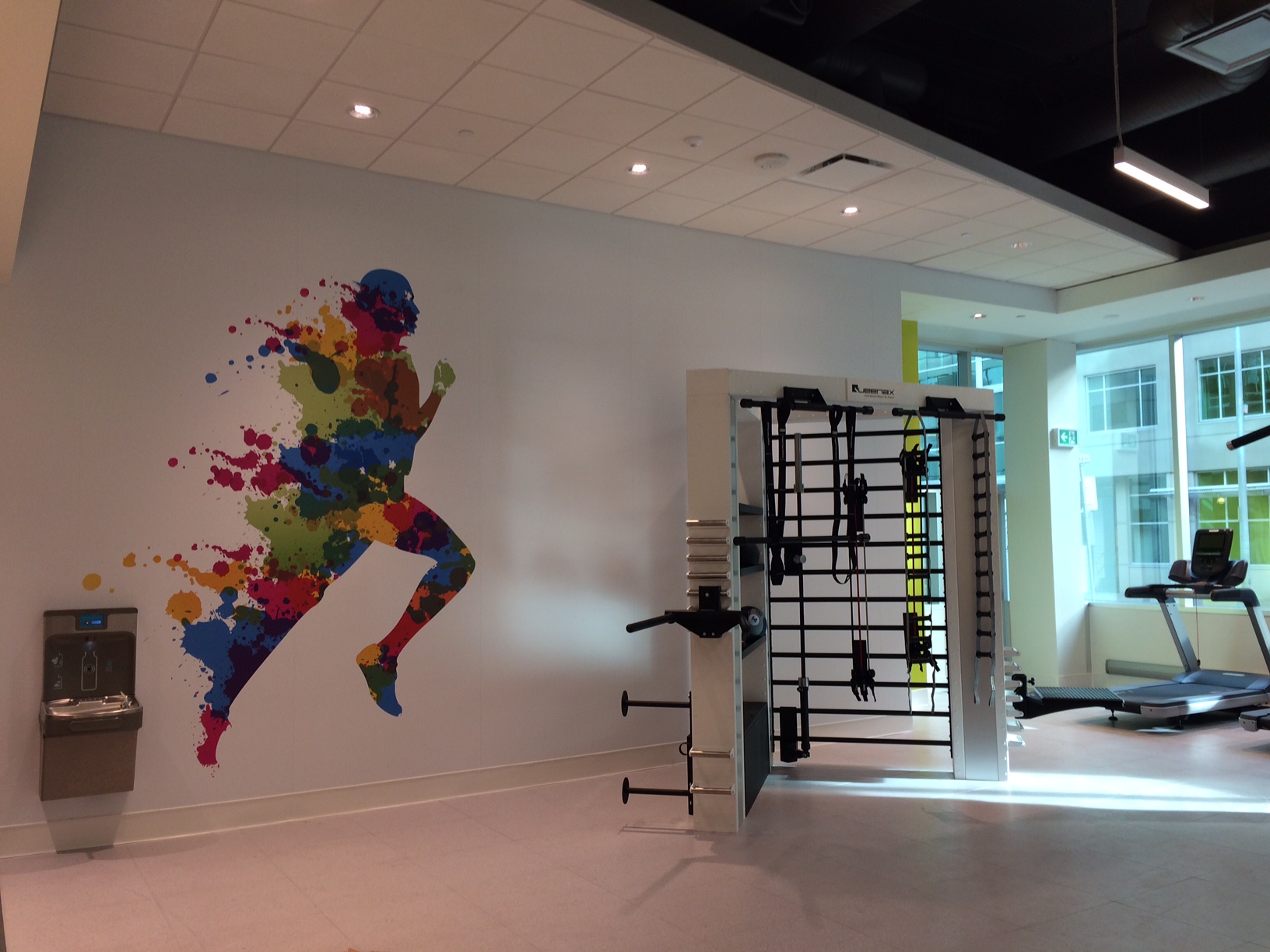 Fitness Facility
Fitness Facility
Designed by: Walker Lawson Interior Design Inc.
With modifications made to the existing washrooms/showers allowing a secure entry between the washrooms and fitness centre, this new fitness centre features exposed painted ceilings, soft rubberized flooring, vibrant colours and a twenty foot wall mural.
Office Renovation
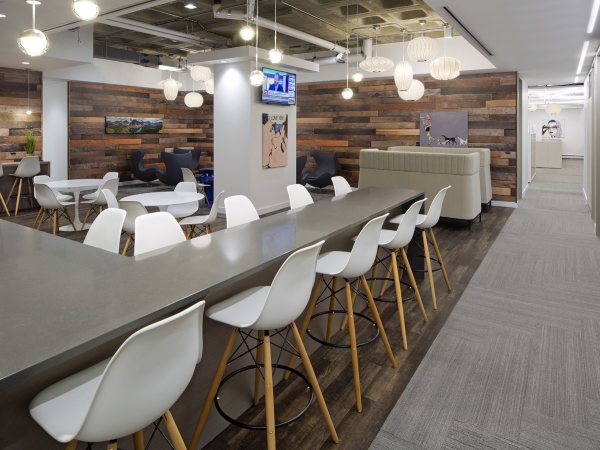 ICM Realty Group – 404 Project
ICM Realty Group – 404 Project
Designed by: Mode Licensed Interior Design
In an extremely competitive market commercial Landlords and Property Owners are diversifying their offerings to attract tenants. Renovations are creating office share space that can be rented by start-ups and small businesses who have a desire to be downtown without the burden or overhead of a long term lease.
Customer Presentation & Training Centre
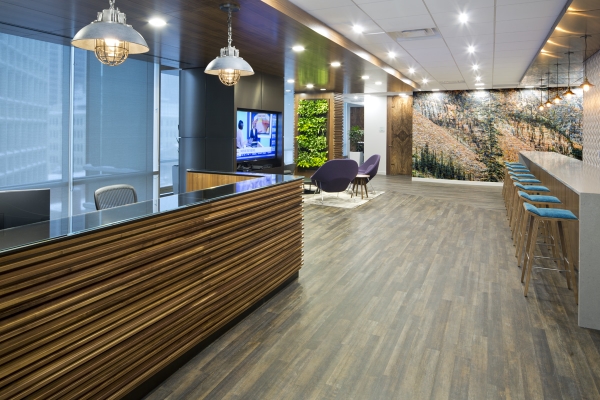 Client: Customer Presentation & Training Centre
Client: Customer Presentation & Training Centre
Designed by: Mode Licensed Interior Design
In conjunction with Mode Interior Design, Labbe-Leech Interiors transformed a 5,000 square foot office area into a cutting edge client presentation centre showcasing this companies' extensive offering's for it’s technology savvy customer base.
Medical
Orka Performance Ltd.
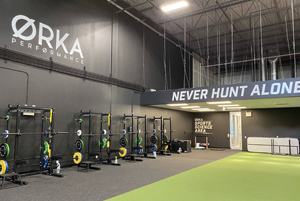 Designed by: Peyton Licensed Interior Design
Designed by: Peyton Licensed Interior Design
This training and rehabilitation clinic offers its clients a team of educated coaches and therapists who operate with collaboration at the centre. We built our clients facility that is equipped with over 5,000 s.f. of training and exam space ready to provide sports physiotherapy, athlete development and injury recovery space.
Resolve Medicine
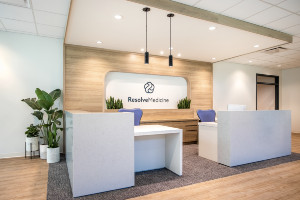 Designed by: Block Interior Design Inc.
Designed by: Block Interior Design Inc.
This medical clinic specializes in Internal Medicine and our client wanted the facility to be warm and inviting for its patients. The 7,000 s.f. facility boasts a bright wide-open reception with millwork feature wall and ceiling including a built-in planter. The clinic also has offices, exam rooms, open workstations, rest room and a very functional and beautiful kitchen for the staff.
Alberta Neurologic Centre
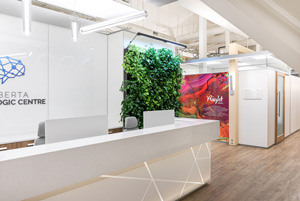 Designed by: Copper 8 Licensed Interior Design Studio
Designed by: Copper 8 Licensed Interior Design Studio
A Neurological facility fitted out using traditional construction methods as well as DIRTT partitions and timbers. Space includes washrooms, shower area, gym, doctors lounge, boardroom, treatment/examination rooms, and a large open reception area with custom back lit desk.
Diagnostic and Imaging Clinic
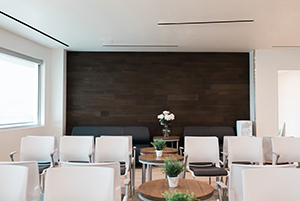 Vivo Cura Health
Vivo Cura Health
Designed by: IdeaLab
This former office space was converted into a state-of-the-art medical facility. Vivo Cura specializes in Multidisciplinary Pain Assessments, Image-guided Pain Management Procedures (Fluoroscopy, Ultrasound, CT), PRP therapy (Platelet Rich Plasma), Prolotherapy and much more.
Family Health Clinic
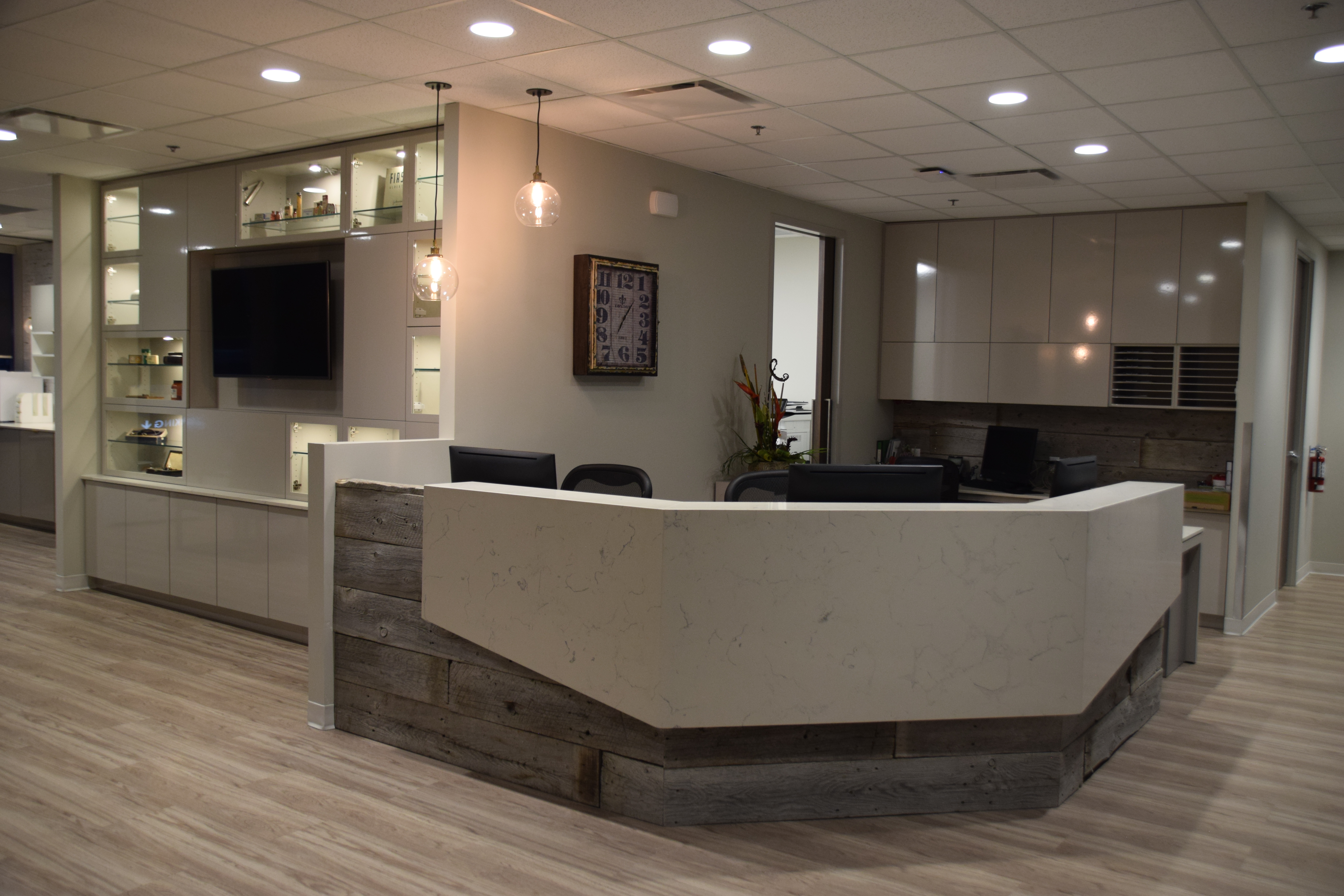
Client: Seton Family Health
Designed by: MAKE Design Lab
In one of the newest communities in Calgary, the Seton Family Healthcare clinic brings together the traditional and personal approach to family healthcare with the benefits of modern science.
Medical Clinic
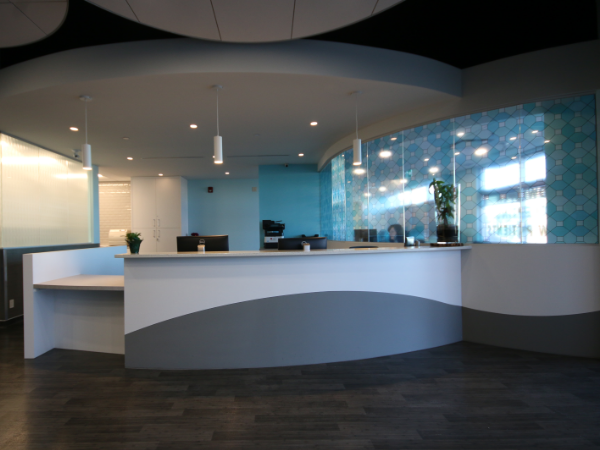 Essence Medical Centres: Westwinds Corner Plaza
Essence Medical Centres: Westwinds Corner Plaza
Designed by: Mode Licensed Interior Design
What differentiates a family medical practice in the public healthcare system? At Essence Medical Centre they believe that in addition to quality staff and doctors a comfortable space leaning more towards a spa setting than that of a medical facility is key. Labbe-Leech Interiors executed this at Westwinds corner building 11 exam rooms, 2 specialist treatment rooms, doctors charting and work area and a large and welcoming reception area. Westwinds corner also features an in house pharmacy and medical retail area.
Laser Dermatology and Aesthetics Spa
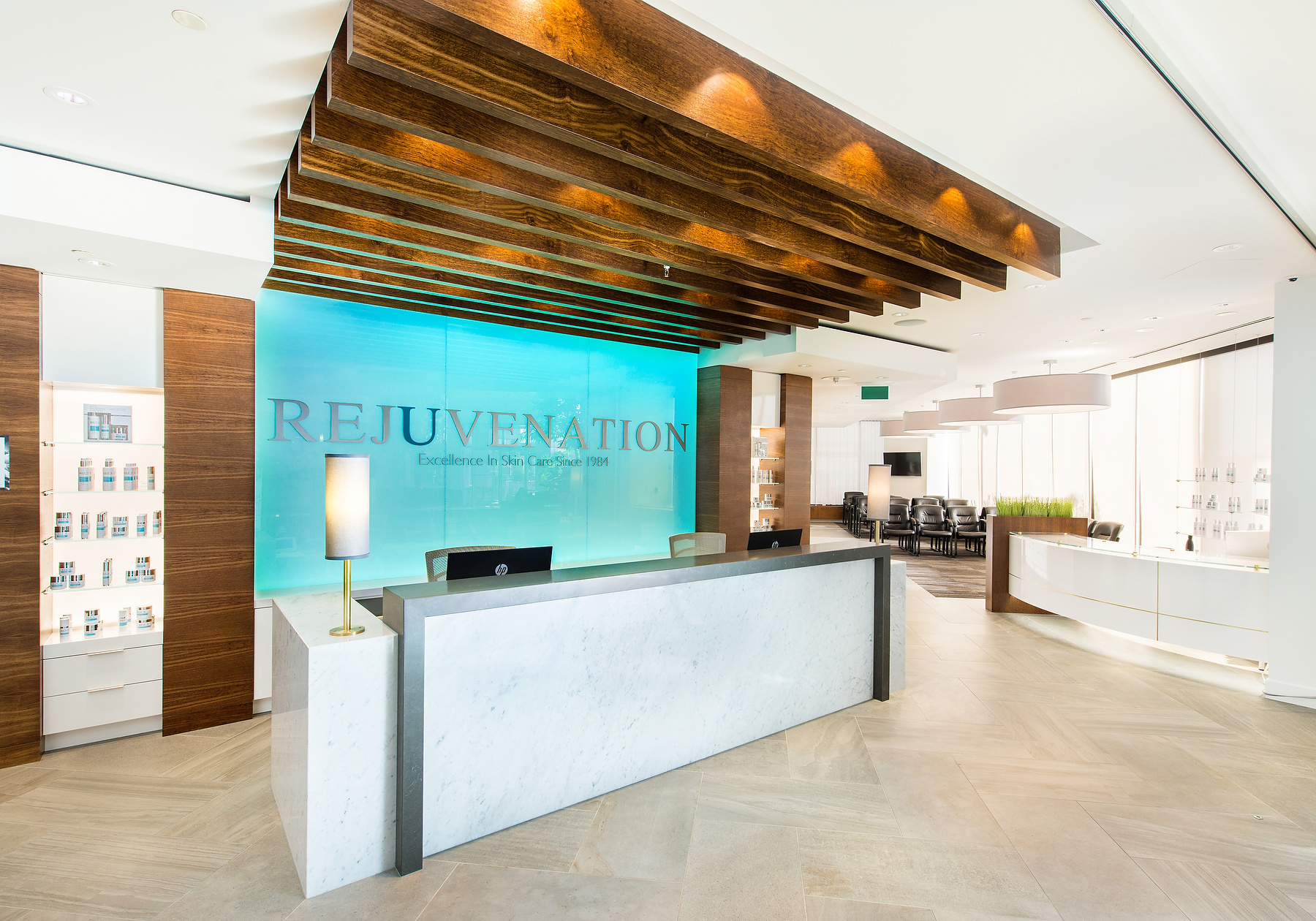 Client: Laser Rejuvenation Clinic
Client: Laser Rejuvenation Clinic
Designed by: MAK Interior Design Inc.
In addition to typical procedure rooms, this state-of-the-art laser dermatology and aesthetics spa offers two seating areas, each with a coffee bar and fireplace, and a retail area with glass shelves suspended from the ceiling above.
Industrial
Lab Testing Facility and Office Renovation
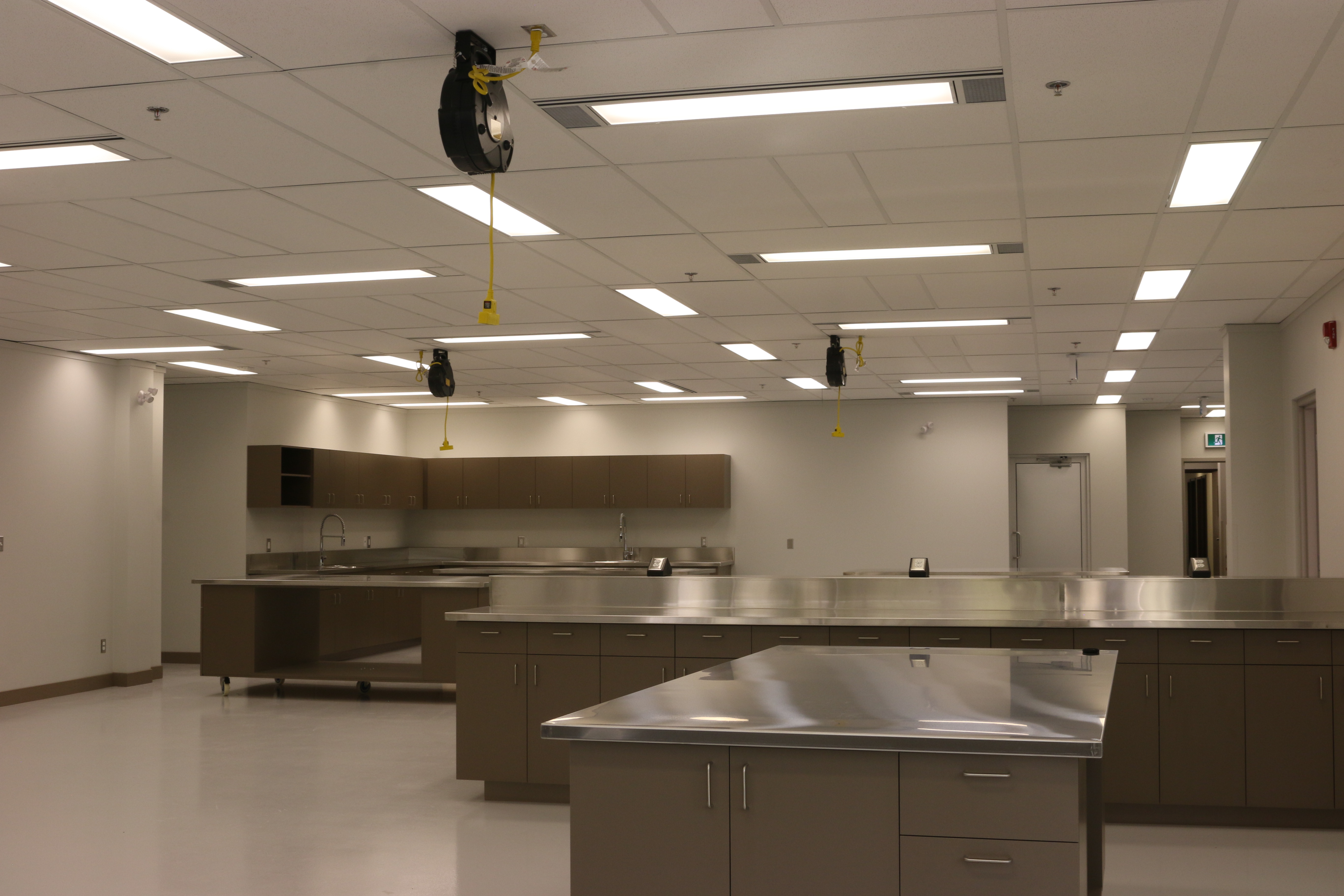 Tetra Tech
Tetra Tech
Designed by: Shearer Licensed Interior Design Inc.
This multi-floor project included the renovation of office space as well as a new lab space. Extensive electrical and mechanical measures were required to convert previous office space into a functional lab suitable for equipment, including ventilation for fume hoods to the roof top make up air and exhaust fans.
Lab Facility and Office Renovation
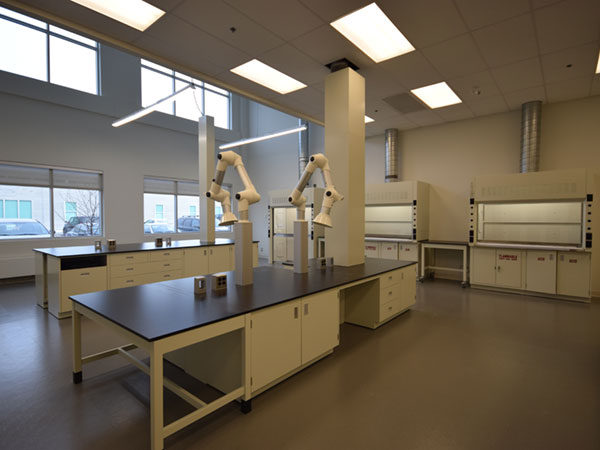 Client: Canadian Energy Services LP
Client: Canadian Energy Services LP
Designed by: Coupland Kraemer Architecture
This project for Canadian Energy Services consisted of a build out of a new mixed office/warehouse location.
Professional Services
Finance Company
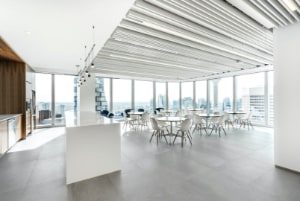 Designed by: Copper 8
Designed by: Copper 8
This technically challenging 10,000 square foot space began construction spring of 2020. Managing the logistics of many specialty product deliveries from overseas during this tumultuous time made the completion of this project extra rewarding. Specialty made-to-order ceiling products from Asia, acoustic wall products from France and Australia, and resin wall panels from the United States created a completely custom work-of-art designed by Copper8.
