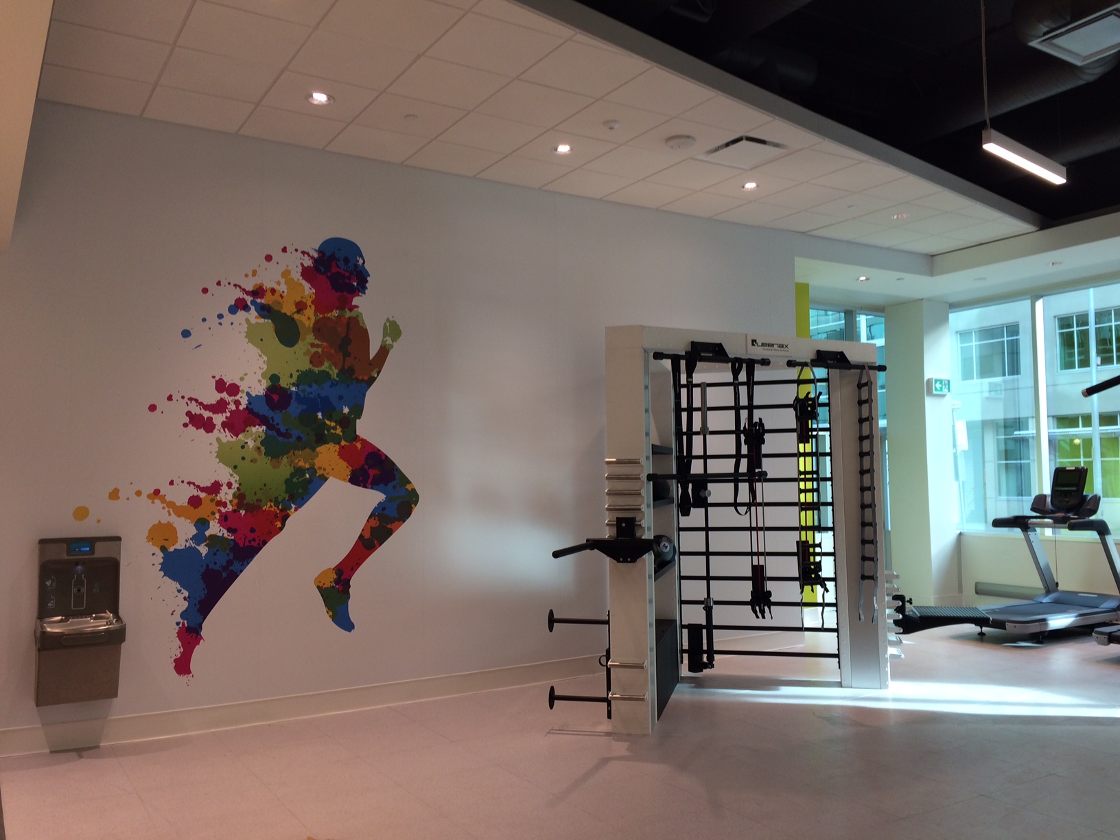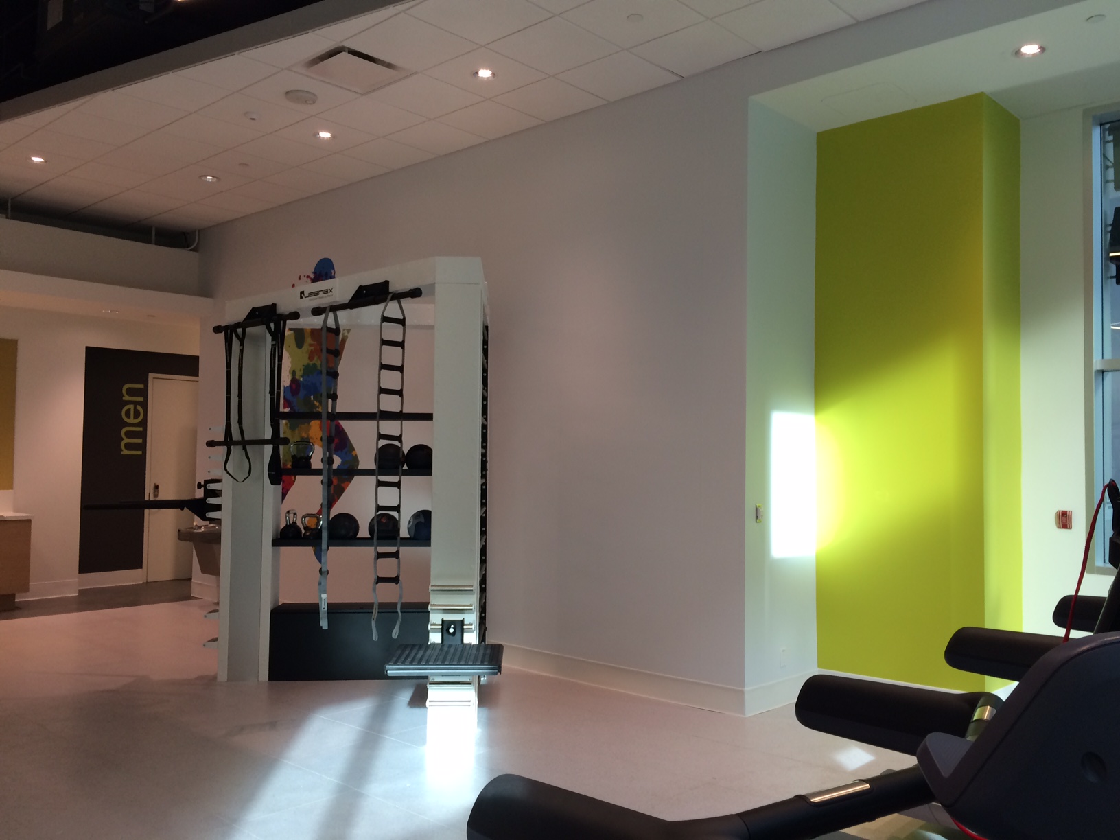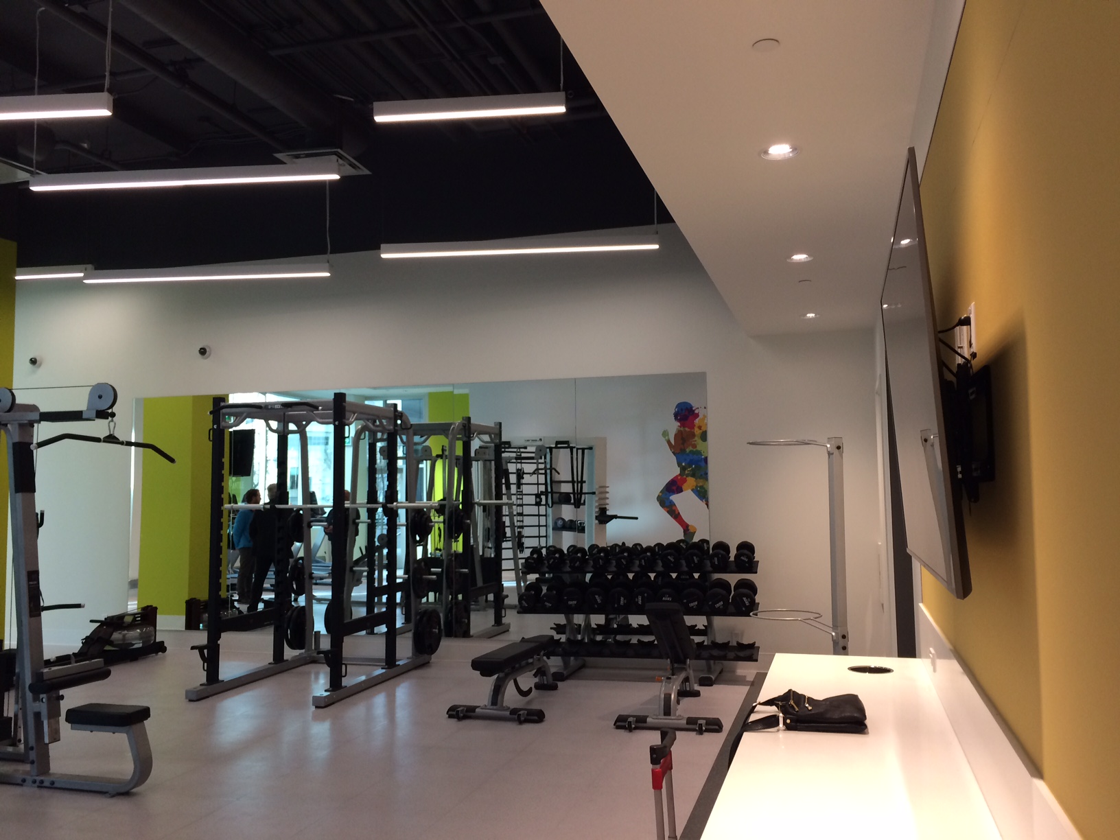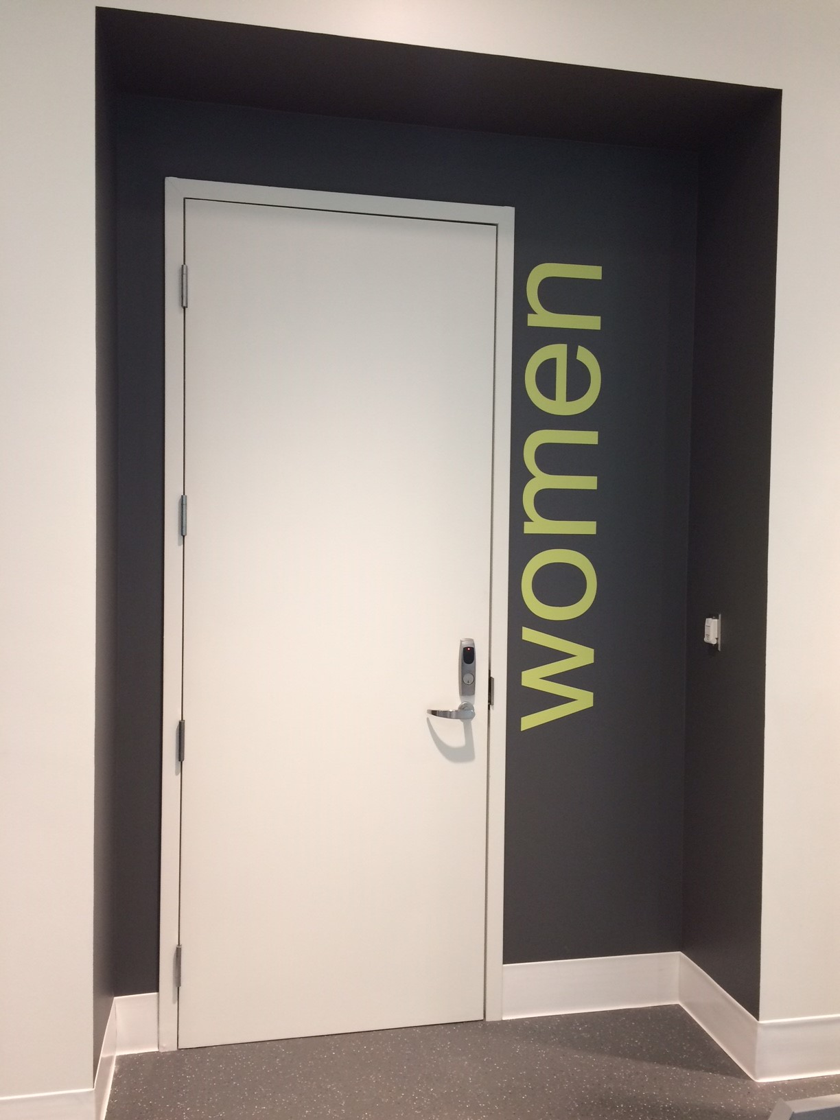Office Renovation
Fitness Facility
Designed by: Walker Lawson Interior Design Inc.
With modifications made to the existing washrooms/showers allowing a secure entry between the washrooms and fitness centre, this new fitness centre features exposed painted ceilings, soft rubberized flooring, vibrant colours and a twenty foot wall mural. The space was constructed adding in a two hour fire rated demising wall, linear lights to parallel some of the other ceiling details and a water bottle filling station.





You must be logged in to post a comment.