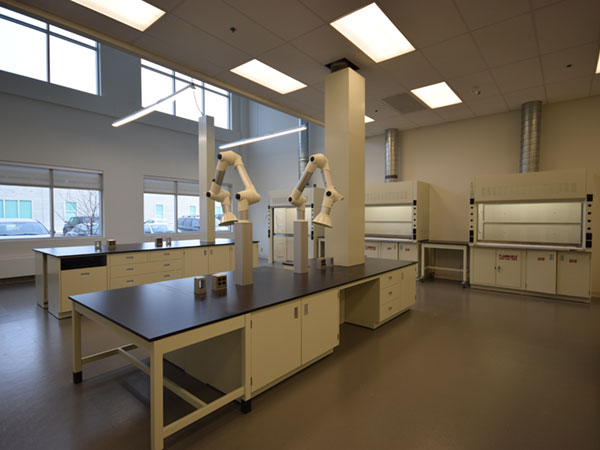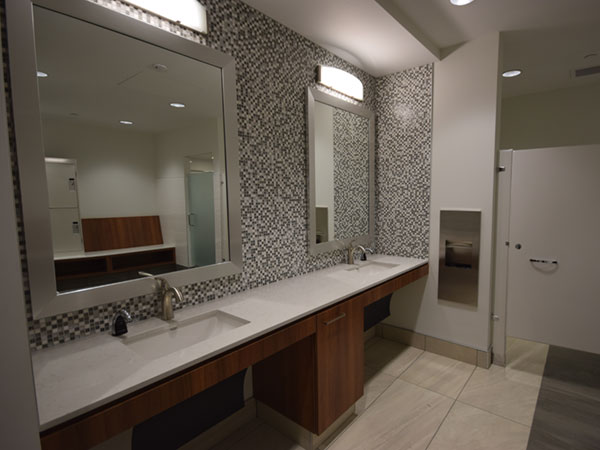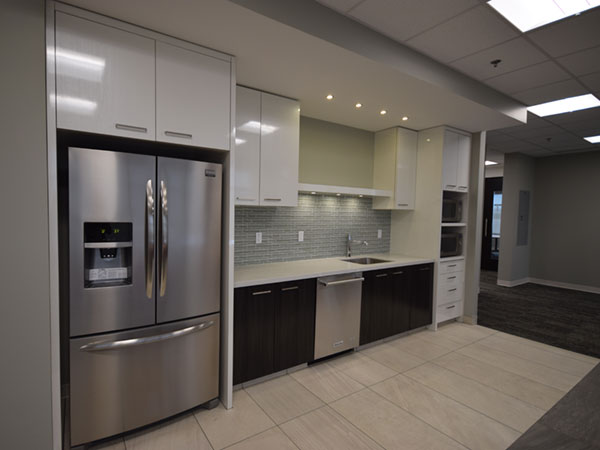Office Renovation
Client: Canadian Energy Services LP
Designed by: Coupland Kraemer Architecture
This project for Canadian Energy Services consisted of a build out of a new mixed office/warehouse location. The project included extensive and complicated mechanical rough in for laboratory testing equipment, new roof top equipment, structural reinforcement to the building, kitchens, new washrooms complete with showers, boardrooms and office space. This design blended functional laboratory space and high end visually appealing office areas to create a bright open workspace for employees.




You must be logged in to post a comment.