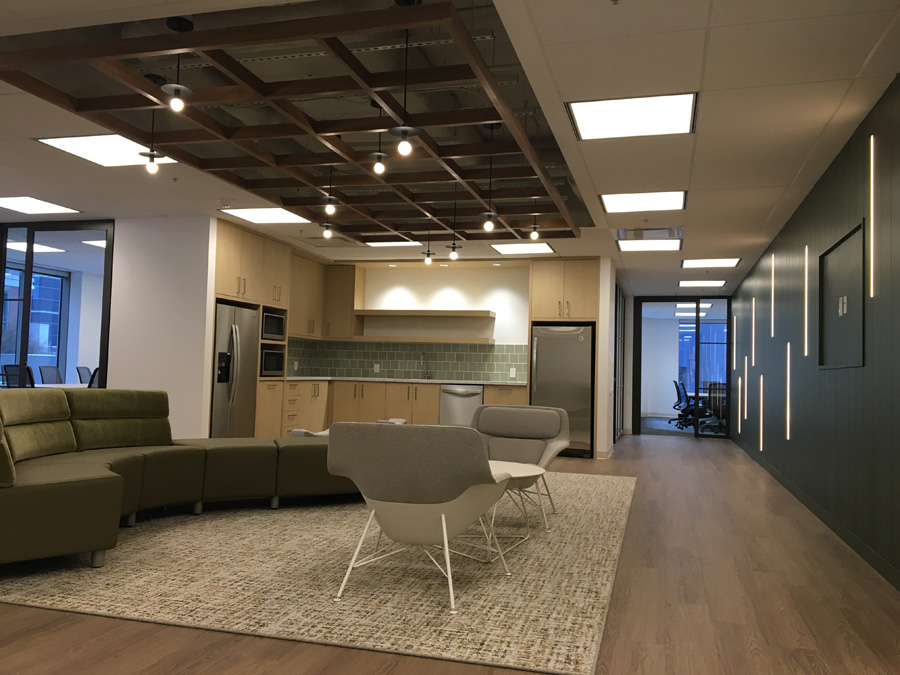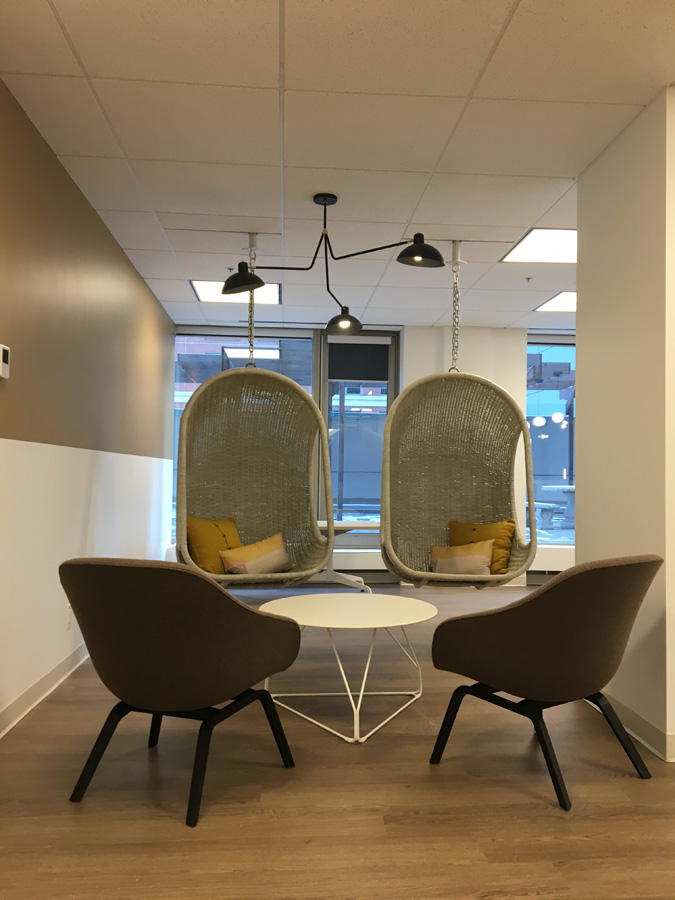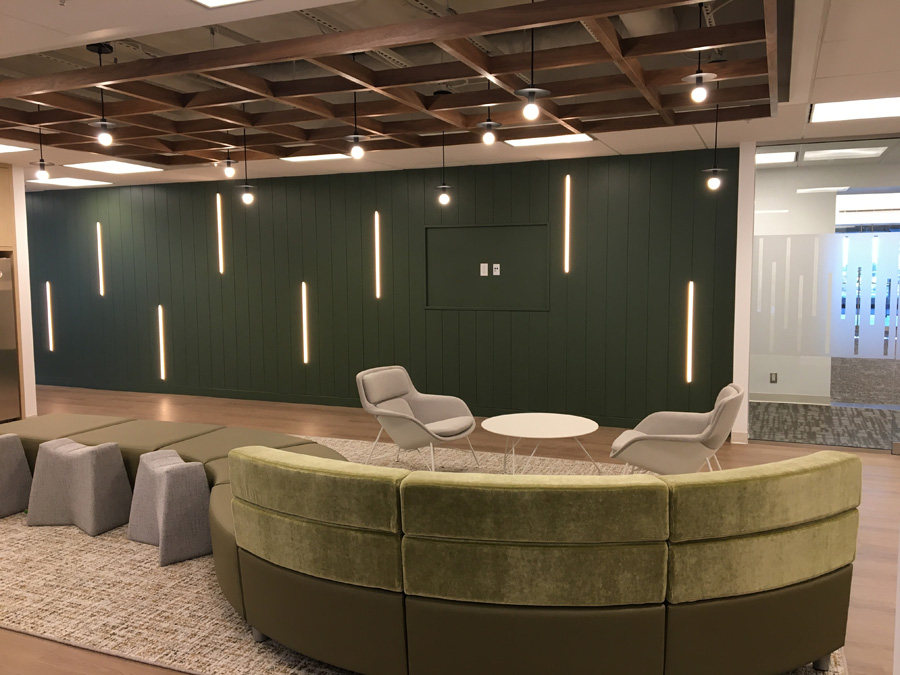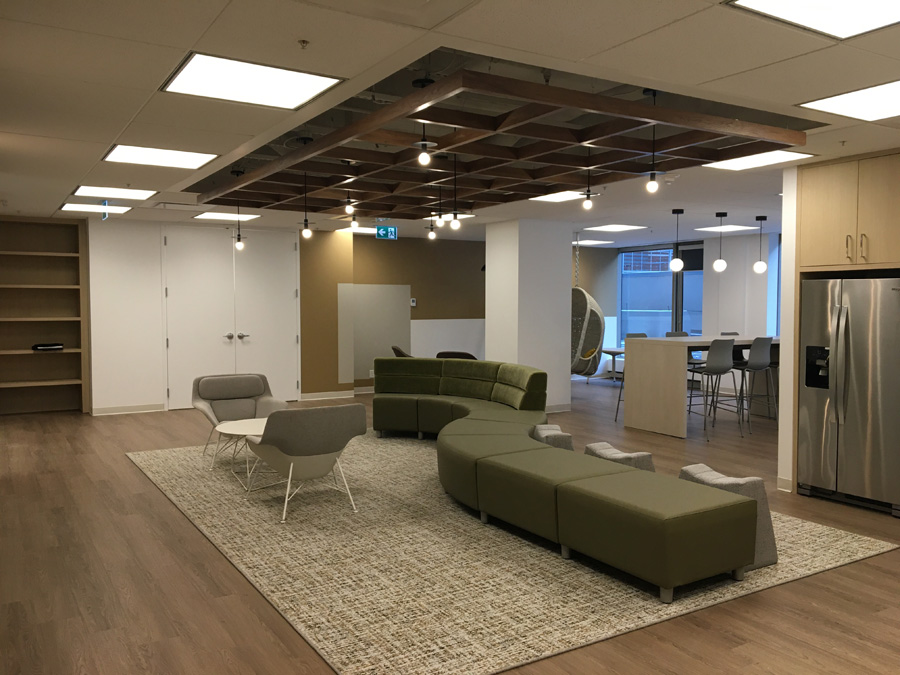Millennium Tower Oxworx
Designed by: Shearer Licensed Interior Design
This 5,200 square foot multitenant segment of the floor consists of a variety of independent suites along with the warm and welcoming shared community workspace. The shared workspace consists of a modern and open kitchen, comfortable lounge seating with a wooden open trellis ceiling above and 2 hanging chairs. The lounge was built with a ramp providing direct access to the outdoor patio. Beyond the kitchen and lounge are 3 meeting rooms. Each of the meeting rooms have 2 exterior window walls and demountable system glass fronts allowing an abundant of natural light to flow through the rooms and into the suite.





You must be logged in to post a comment.