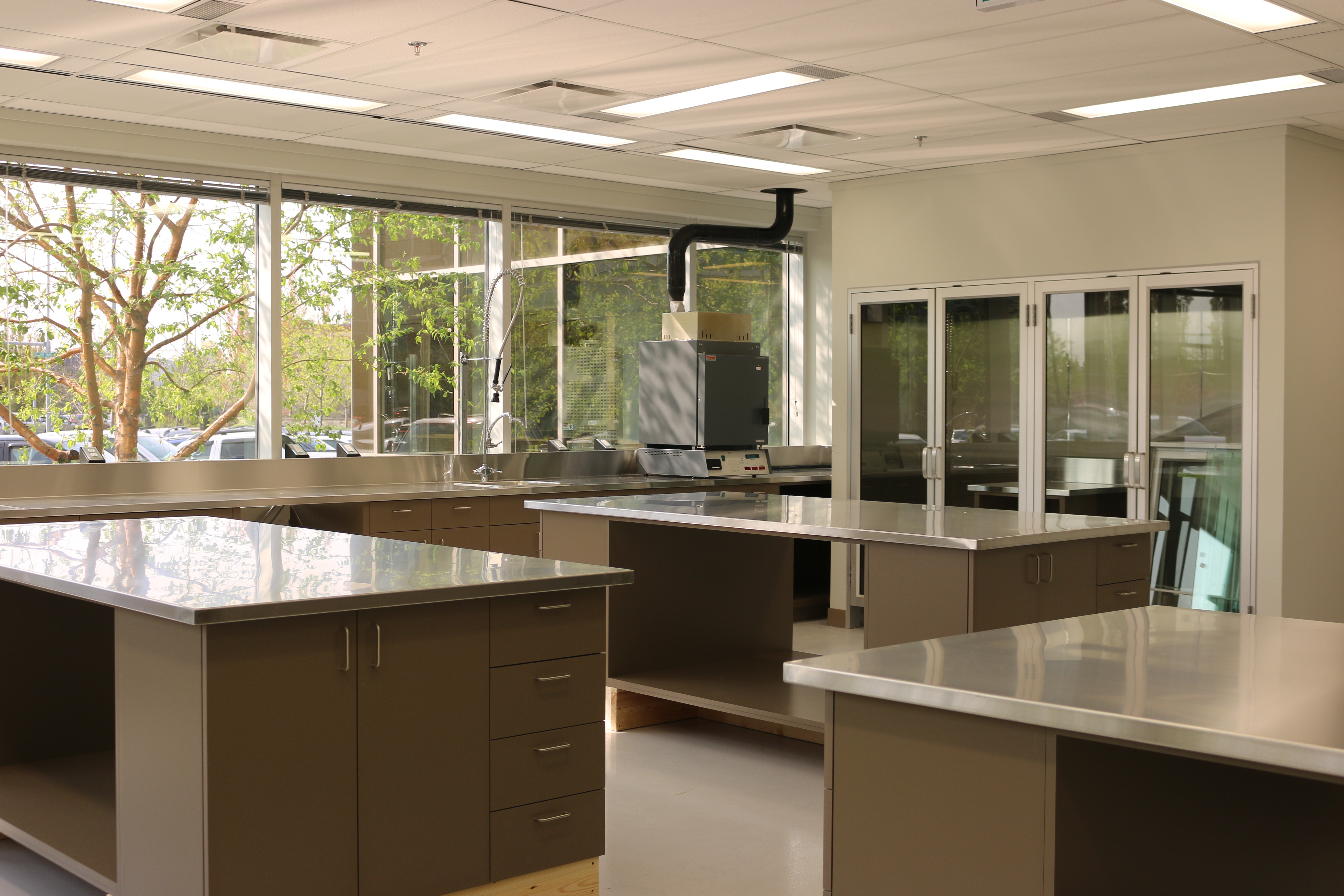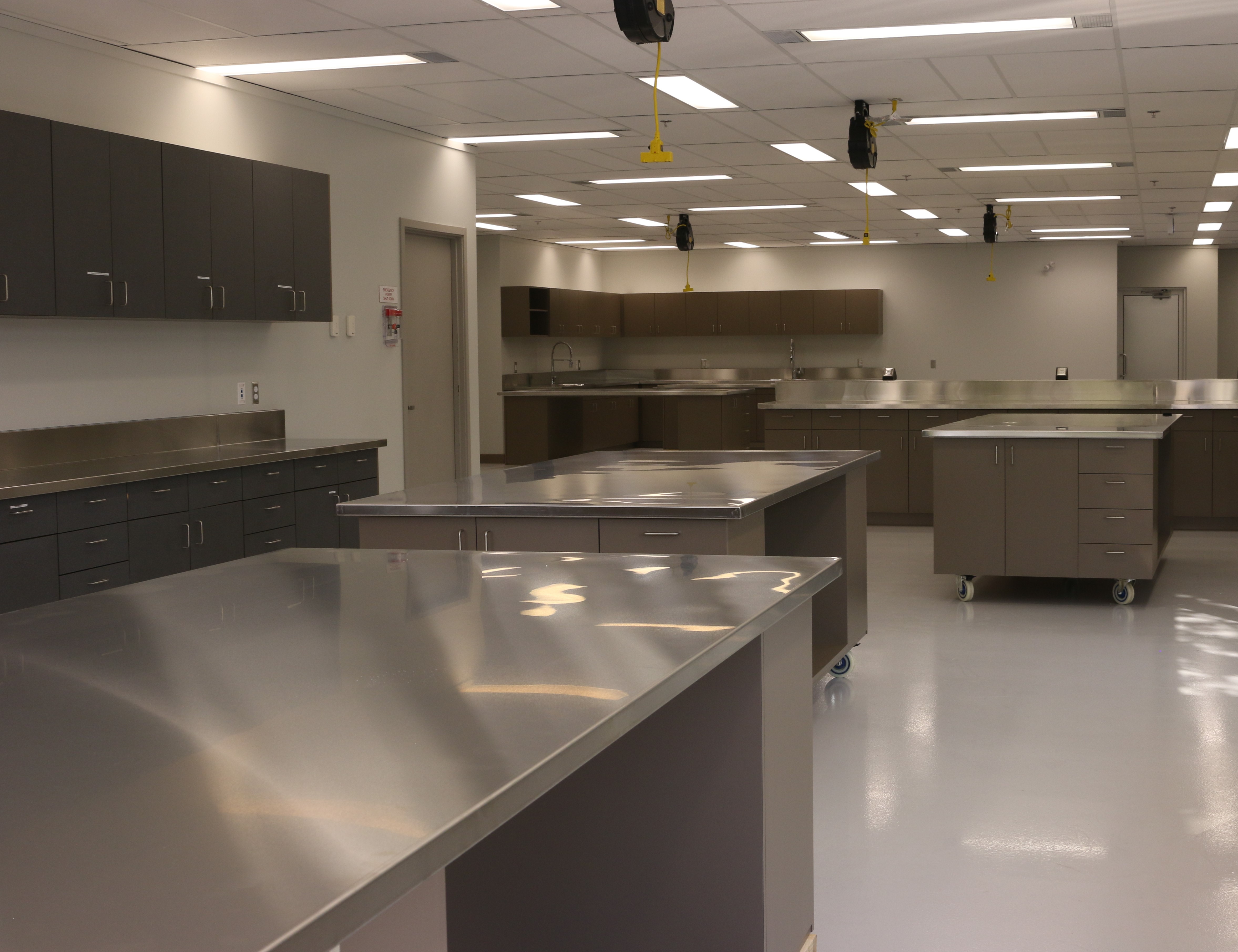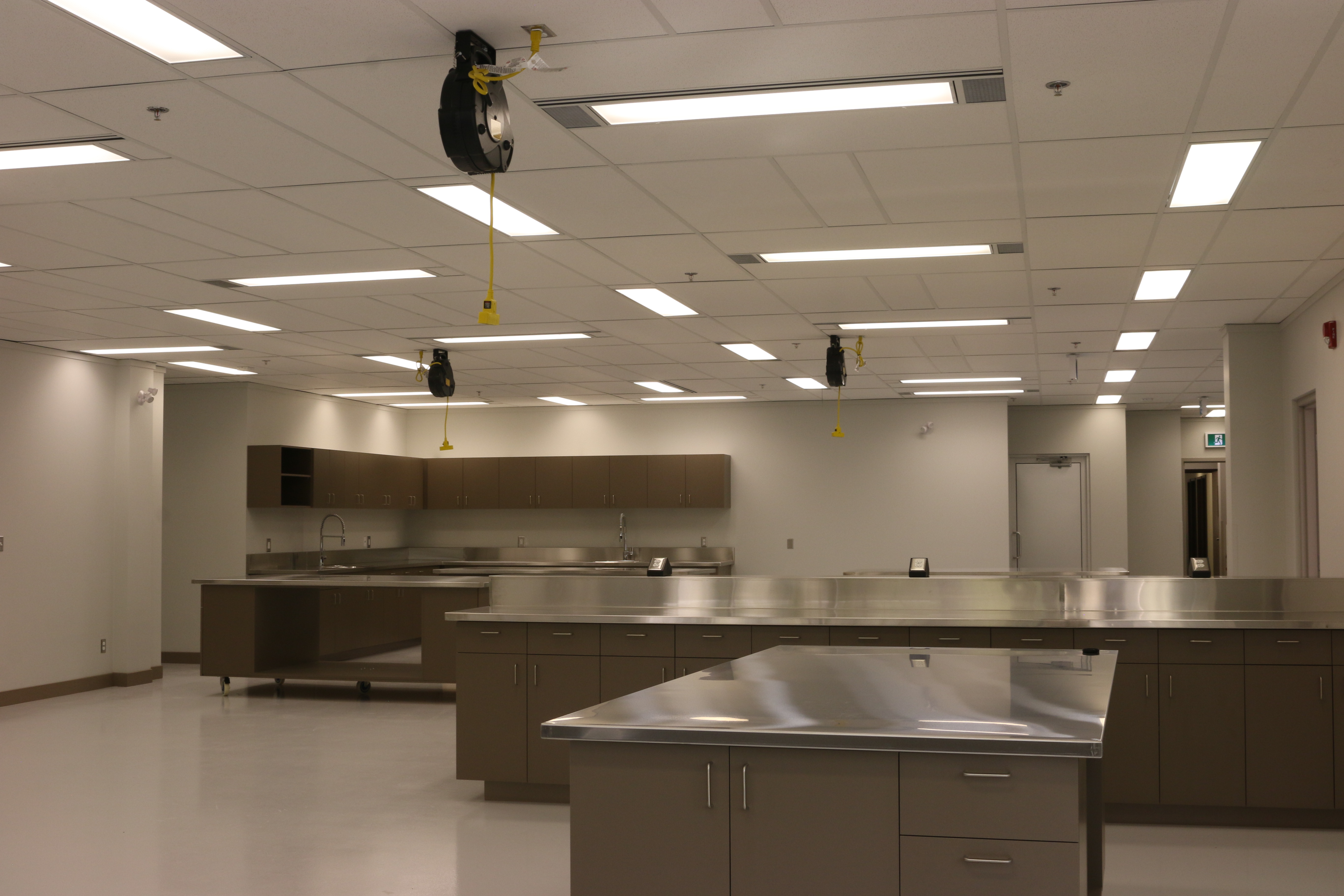Lab Testing Facility and Office Renovation
Tetra Tech
Designed by: Shearer Licensed Interior Design Inc.
This multi floor project included the renovation of office space as well as a new lab space. Extensive electrical and mechanical measures were required to convert previous office space into a functional lab suitable for equipment, including ventilation for fume hoods to the roof top make up air and exhaust fans. Design considerations were implemented to accommodate dedicated rooms sensitive to acoustics, temperature and humidity, as well as specialized finishes were required to enhance floor and countertop durability.




You must be logged in to post a comment.